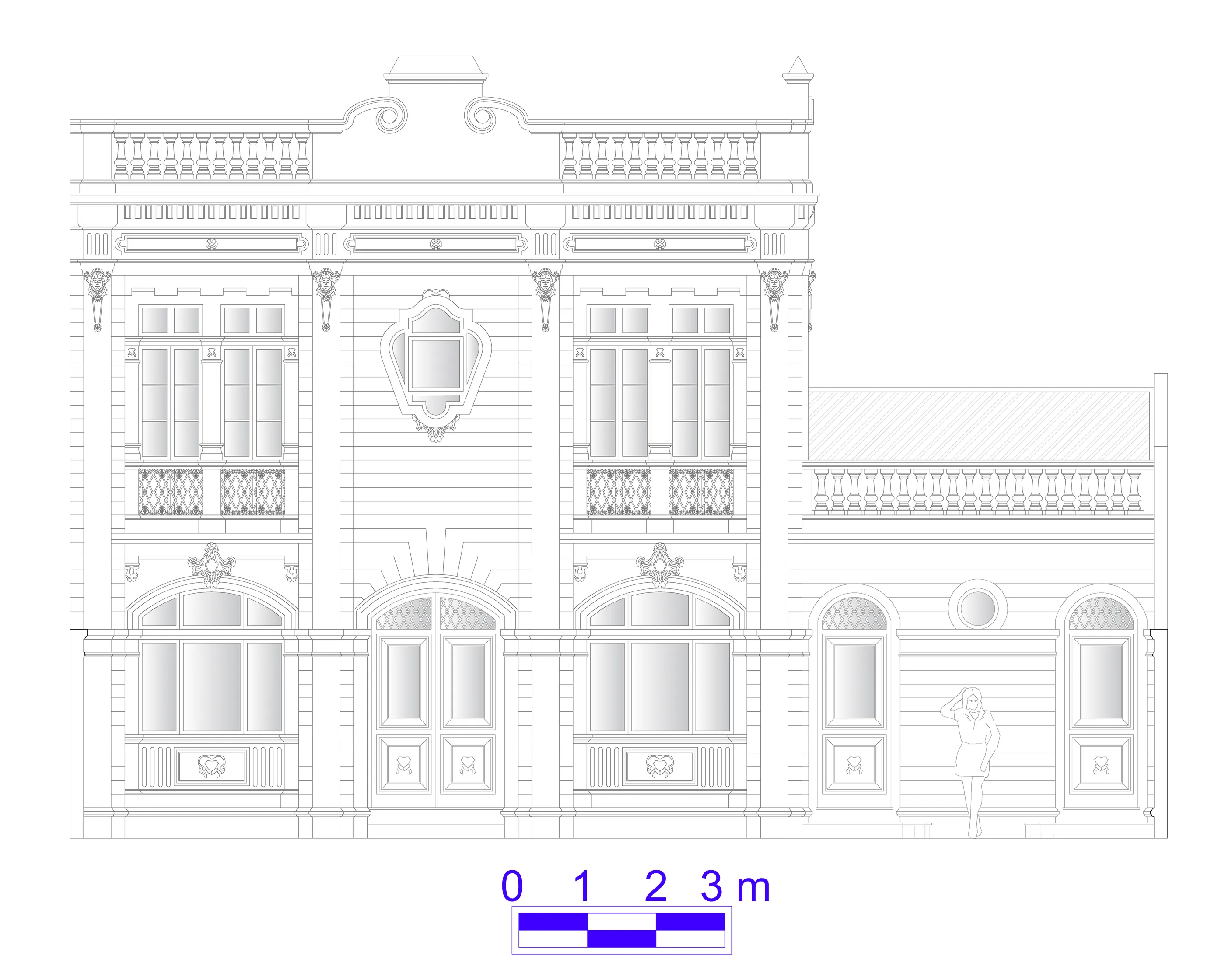Medinilla House(2010)
Medinilla House(2010)
Project conceived and copied in 2010, with elevations elaborated in 2016
Medinilla House is my proposal for an extremely simple, symmetrical and rational design, which also contains a simple typology. Its volumetry does not present any movement, being composed only by a rectangular prism. To compensate for this simplicity, I adopted an elaborate ornamentation, with small grooves, wrought iron railings, fluting, crowning with boiseries and corbels and even an attic with balusters and volutes. Noteworthy are the upper central windows of the front and back facades, which have a characteristic shape. When preparing its elevations, I was mostly inspired by the Paris n’América store, a landmark of Eclectic Architecture in the Northern Brazilian city of Belém. Its beauty and grace would look great in any city.
Area = 223,00 m² | Garage with 1 parking space | Two-Room Living Room | Library | W.C. | 4 Bedrooms | 1 Suite |
Elevations
Plans



Plans


